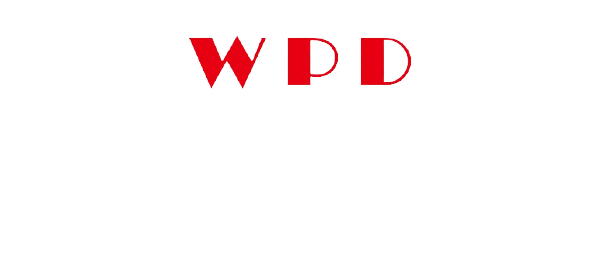TRANSRE
Location
HYSAN PLACE
Year
2019
PROJECT SIZE
5,500 sq.ft
Our ambition is to push our design concept further for each of our clients.
From time to time , our clients believe in our passion, inspiration and experience.
Here is one of our showcase that our clients can enjoy the work life balance for their new office.
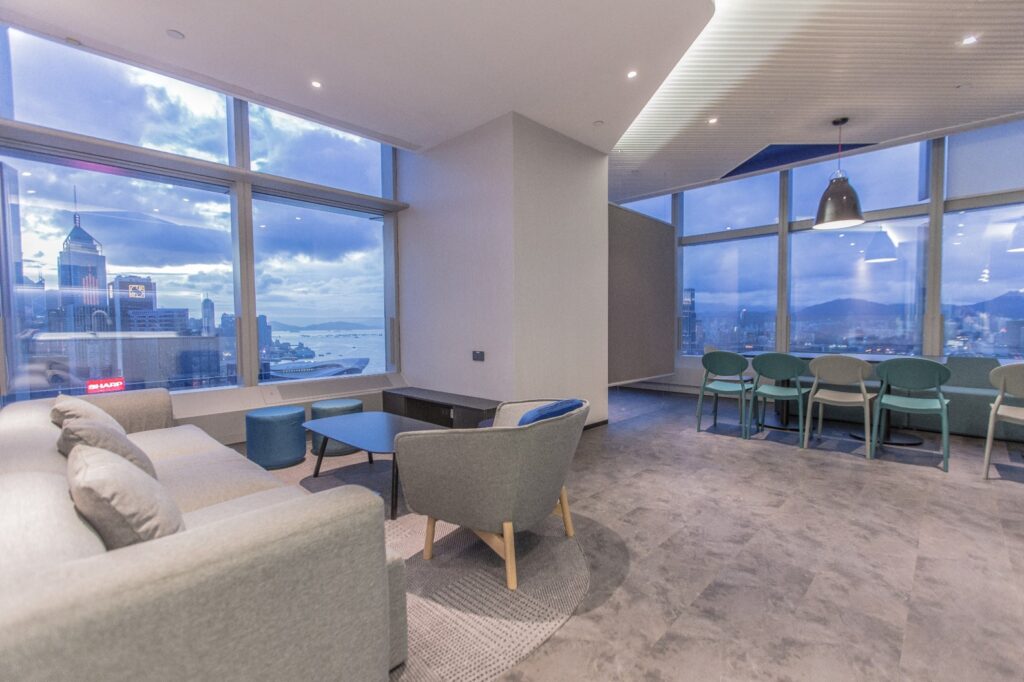
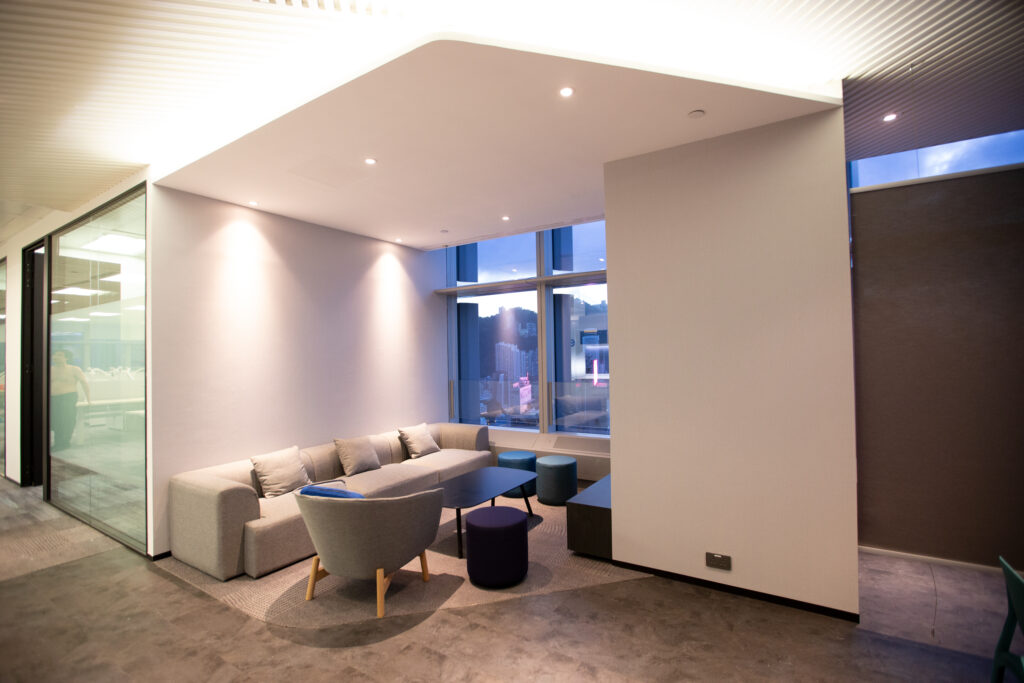
In addition to the traditional gypsum board ceiling, the designer also adopted feature ceiling grid in white spray paint finish.
The ceiling grid extends from the reception area to the pantry, with more details but not high profile, making the design youthful and modern.
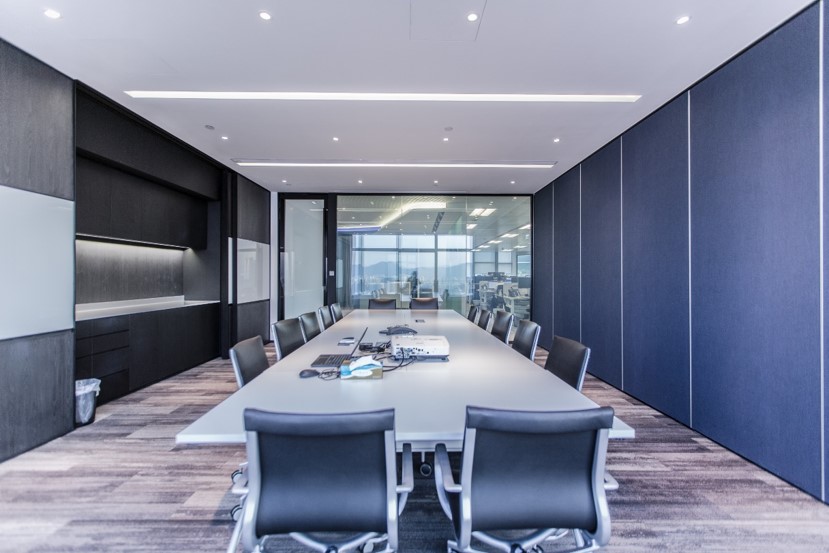
For the general staff area, we implemented the workplace solution provides a mobile workforce with adjustable height workstations, charging stations and cozy area.
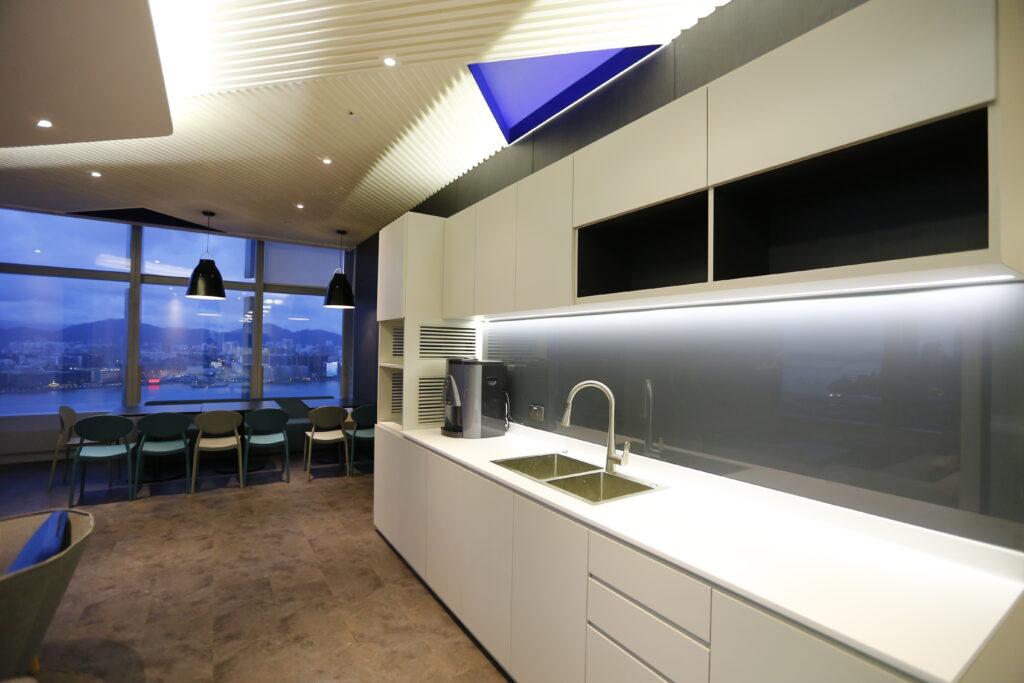
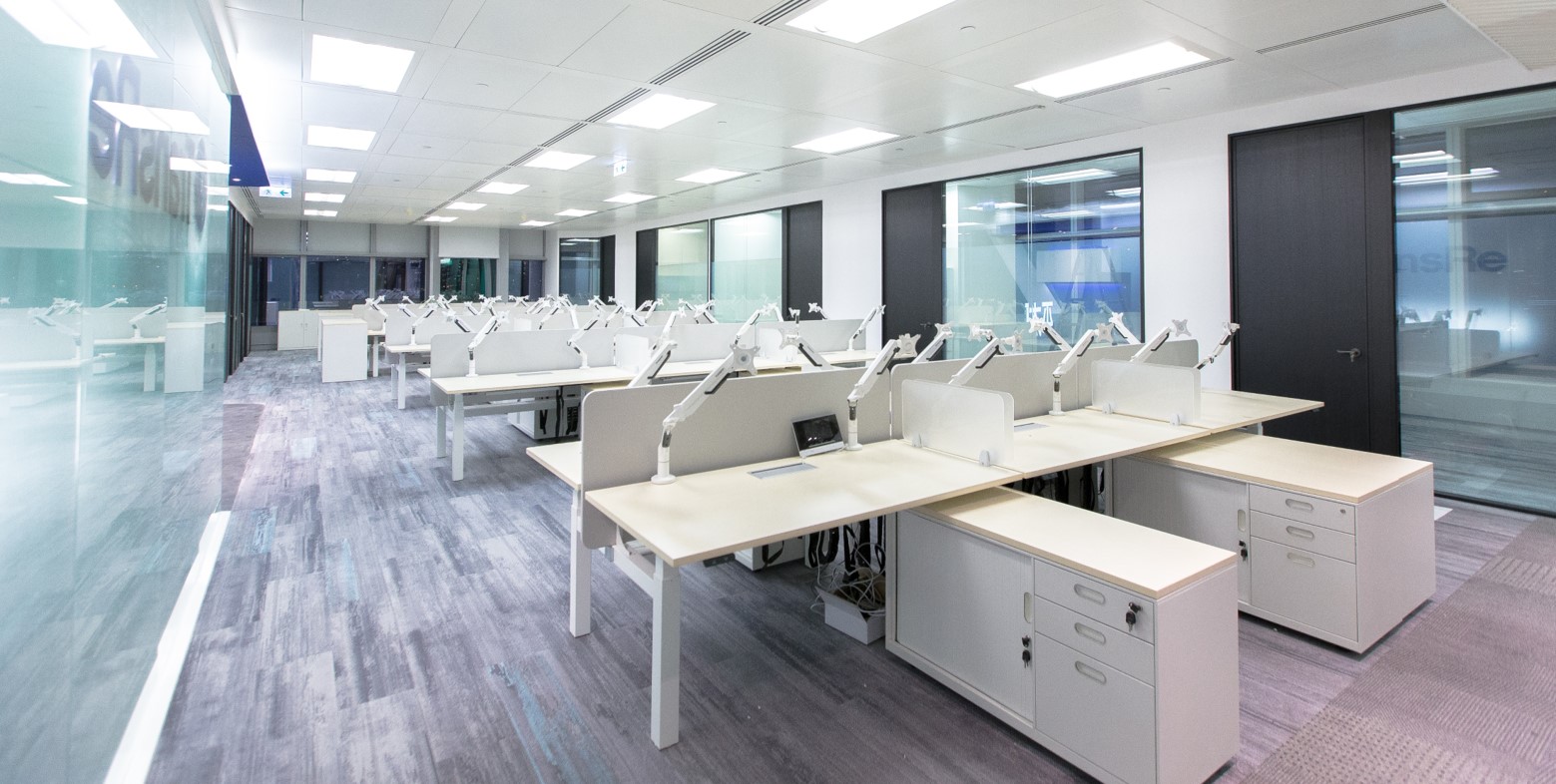
